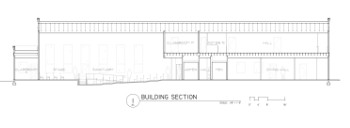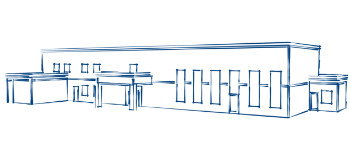Moldovian Baptist Church
This is a new church building, and the client was contemplating whether or not to build it with a gable roof or a flat roof. To help them to determine what they liked best, I drew up a 3D mass model of both versions for them to compare the different looks. They also wanted to have the sanctuary floor slope down towards the stage, for easier viewing from the congregational seating area. We worked together to come to a solution that met their desires, as well as the ADA exiting requirements.


"I recently had Carl draw up some plans for a project. There was a lot of the process that I really didn't understand with all that the county was needing and Carl took care of all the details so all I had to do is submit all of it. It couldn't have been more seamless. Thank you Carl, for all you did!!"