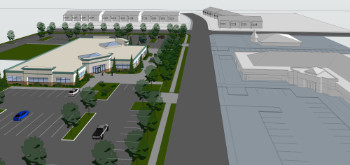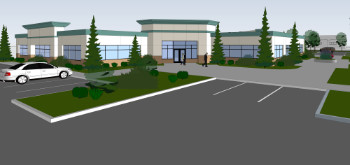Medical Campus
This new building would be on the property across the street from the Client’s existing offices, creating a small campus for medical services. The goal was for the design of the new building to be similar to that of the existing building, yet be distinct and updated. These 3-D sketches served as marketing material for pre-leasing the tenant spaces (these renderings were a joint effort between myself and Ross Johansson).


"I recently had Carl draw up some plans for a project. There was a lot of the process that I really didn't understand with all that the county was needing and Carl took care of all the details so all I had to do is submit all of it. It couldn't have been more seamless. Thank you Carl, for all you did!!"