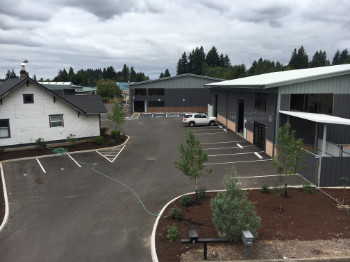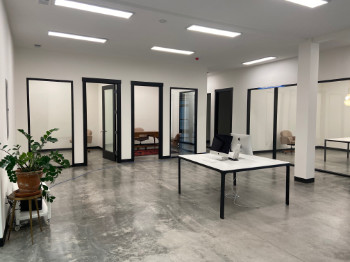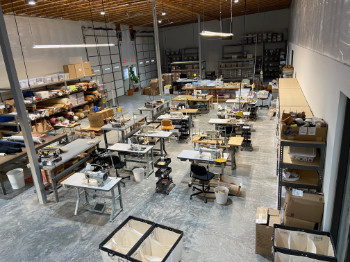Global Solarium Industrial Buildings
This project consisted of adding 3 new Industrial buildings onto a lot that previously had just a single family residence on it. A code summary was performed to show that each building complied with the required codes. Converting the single family home into a commercial use for office space was a way of preserving the historical value of the property, as well as repurposing a building that was still viable to occupy. This avoided creating more land-fill waste, and using up new resources to construct a new building in its place. After the Industrial shell buildings were completed, I assisted by providing Tenant Improvement permit plans as well.



"Carl was fabulous to work with. We did a major home renovation that was extensive, basically designing a new house. We started with a 2,800 square foot house, demolished 1,500 square feet and ended up with a 4,100 square foot home. This is the fourth house I have built and Carl is head and shoulders above any Architect that I have worked with in the past. He is a great listener, has wonderful ideas, hits his timelines, and produces a product that sailed through the permitting process successfully the first time. It was a pleasure working with Carl and he made the process a true partnership!! Definitely a 5 Star Architect!!!"